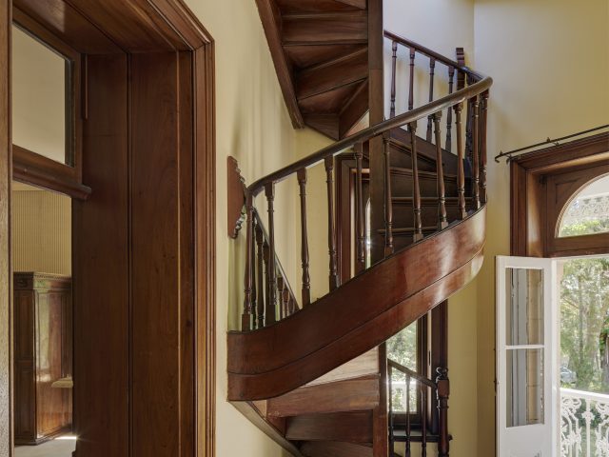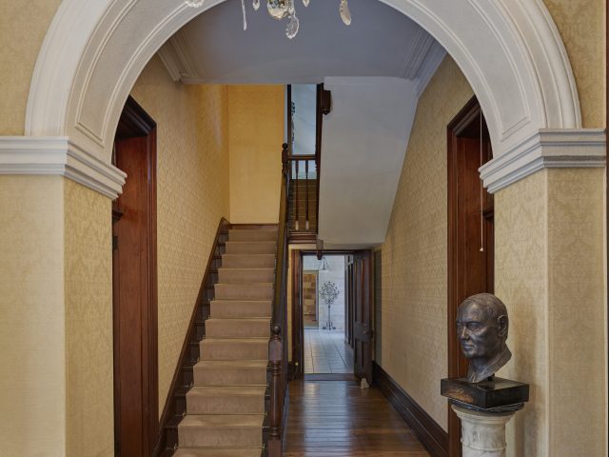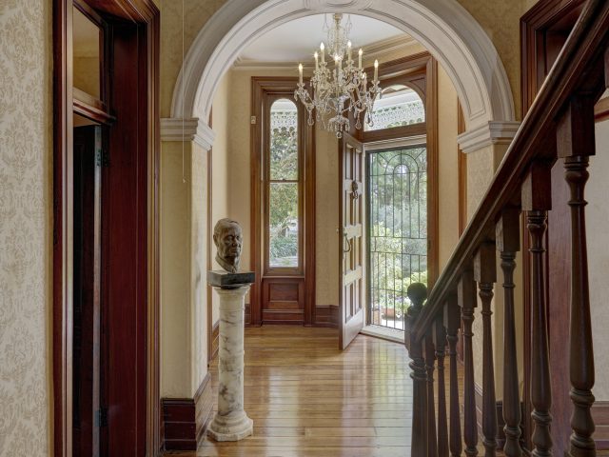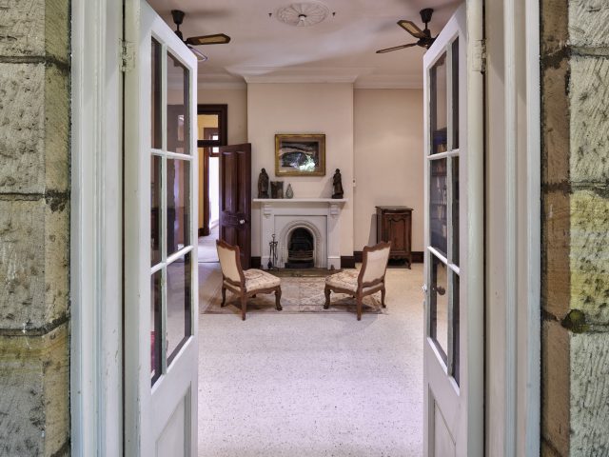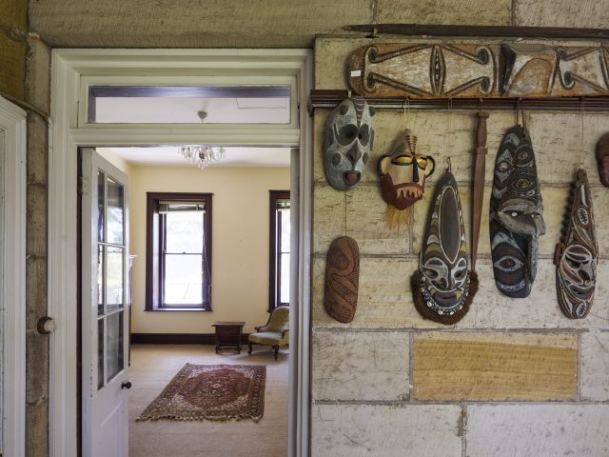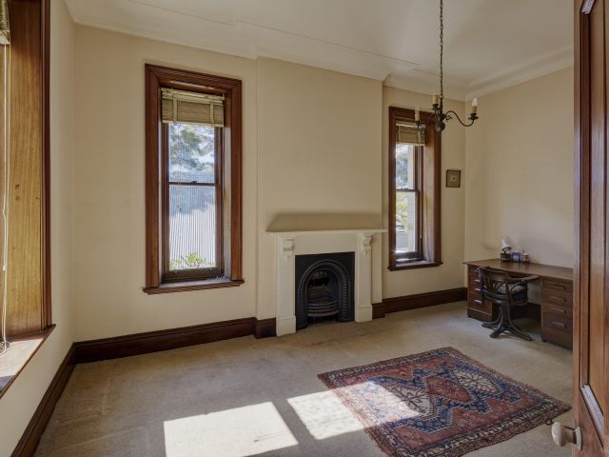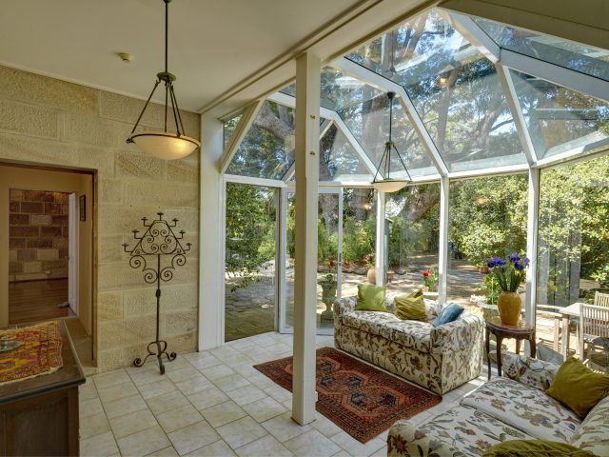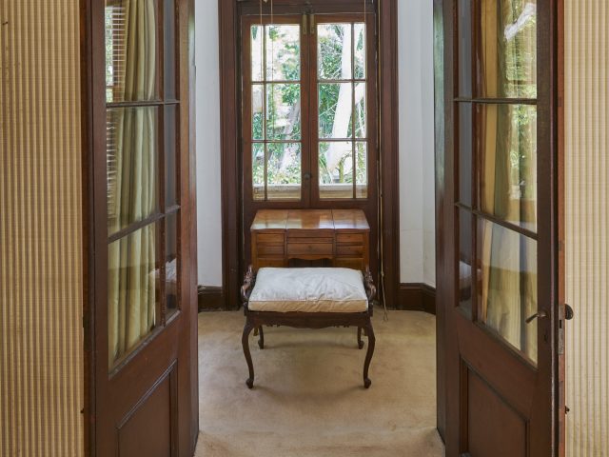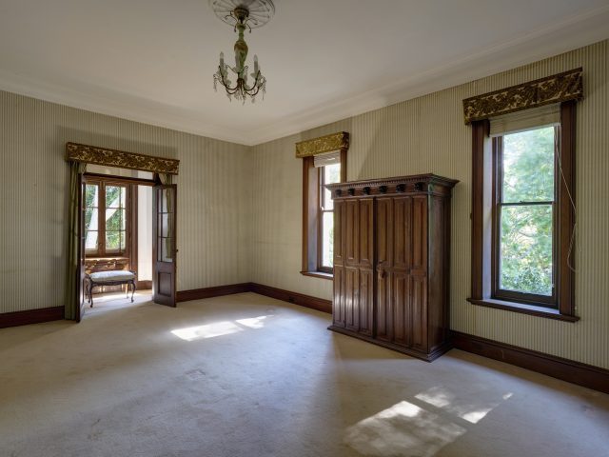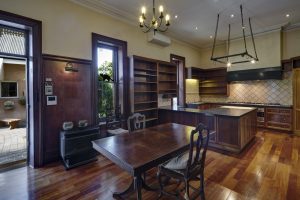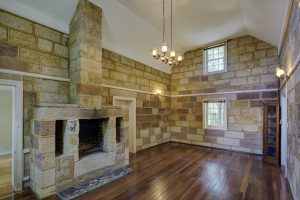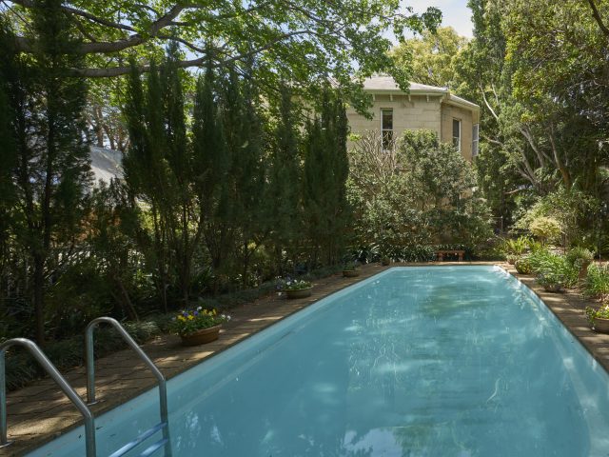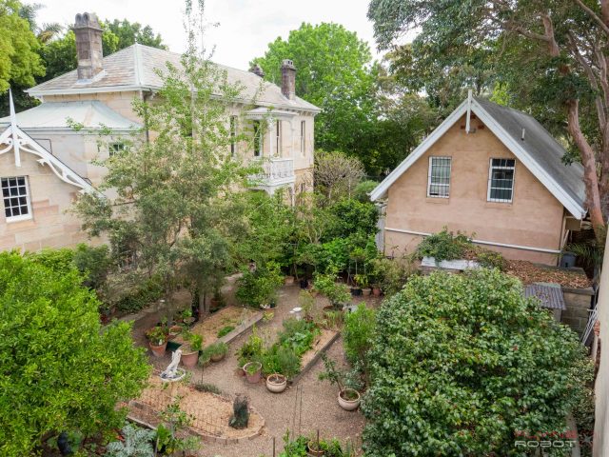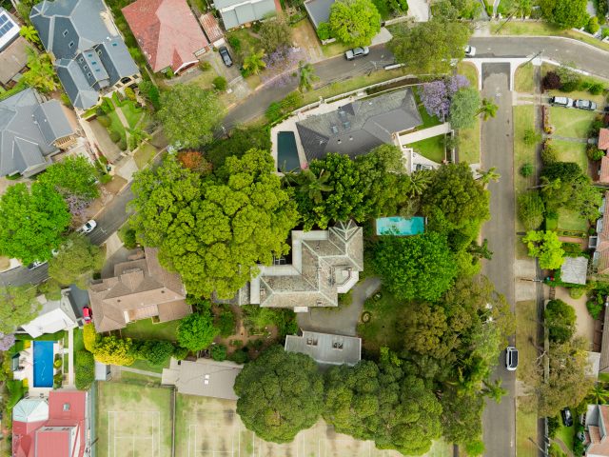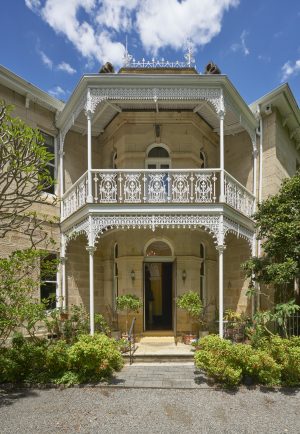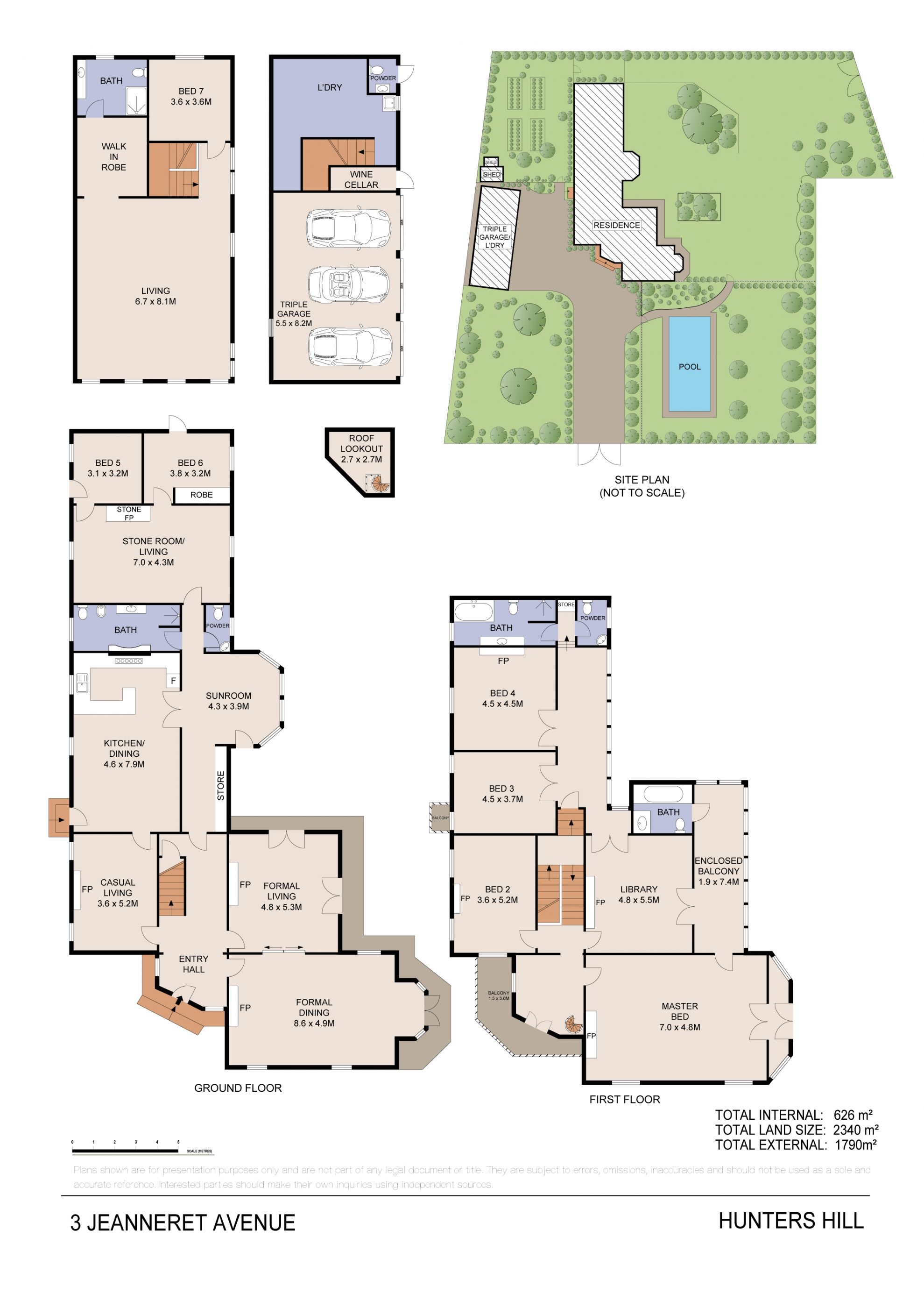STATELY 1870s MANOR
A grand example of ornate Victorian architecture, Wybalena was built from locally quarried sandstone in 1874 by Charles Edward Jeanneret, a pioneer of Hunters Hill. A former mayor and one time owner of the Parramatta and Hunters Hill Steam Ferry Co, Jeanneret built at least 18 substantial villas in the area between 1858 and 1895.
The property was later owned by the University of Sydney which retained it as the Vice Chancellor’s residence until the early 1980s, when it was purchased by the current owners.
